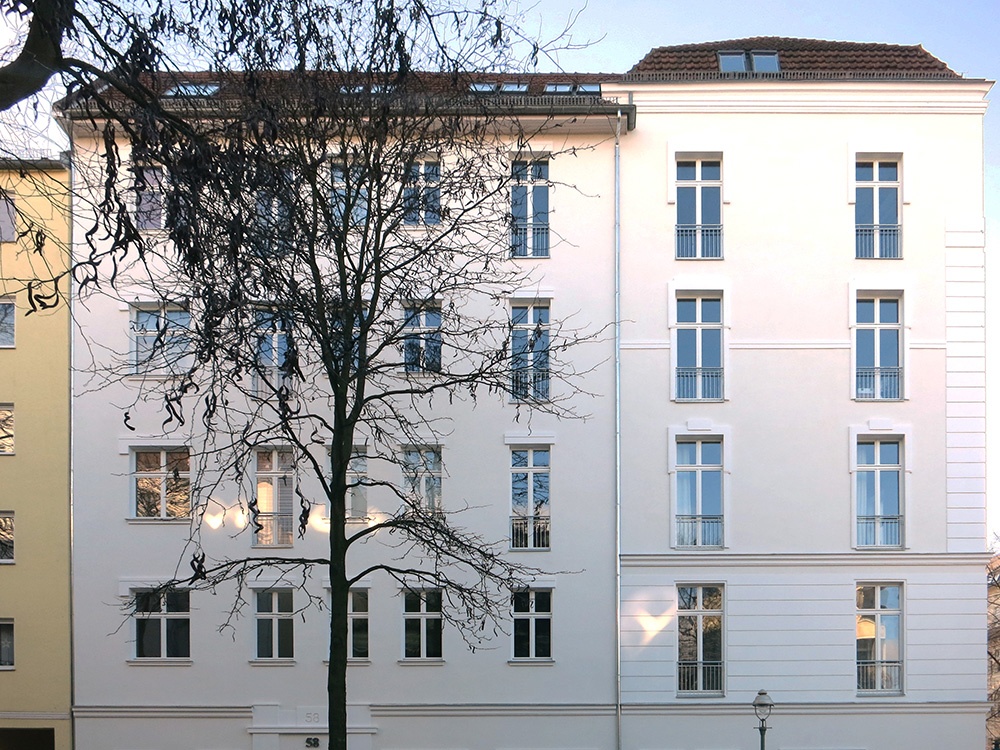Windscheidstrasse
Conversion of a residential and commercial building

Conversion of a residential and commercial building

Year
2016
Status
completed
Client
commercial
Area
2.900 sq m

The five-storey corner building with side wings and already extended roof was renovated, the flats were upgraded and the facade was redesigned.
The floor plans of the apartments were partly redesigned. In particular, the typical disadvantages of old buildings, such as too small and winding wet areas from the bathroom pantry kitchen and the long corridors in the side wings, were changed. In addition, the comfort of the apartments has been raised to today’s standard by adding balconies and an elevator on the rear facade. The street facades, disstucked in the post-war period and provided with crawler plaster, received new decorative elements that form an outline and accentuate individual sections of the facade and re-integrate the building into the typology of imperial Berlin buildings. In the roof, a new spacious residential landscape with two roof terraces and a roof terrace was created by merging two separate apartments. The center of the new attic apartment is a living hall with approx. 4. 60 m room height in the corner of the building, to which the other rooms adjoin. For this purpose, about half of the roof of the building was rebuilt and extended after dismantling. At the same time, a non-historical elevation of the corner made during roof construction in the 1980s was reversed and the window formats were changed.
In a good location in Charlottenburg, approx. 2,900 m2 of living space (including shops on the ground floor) has been created according to modern living concepts.