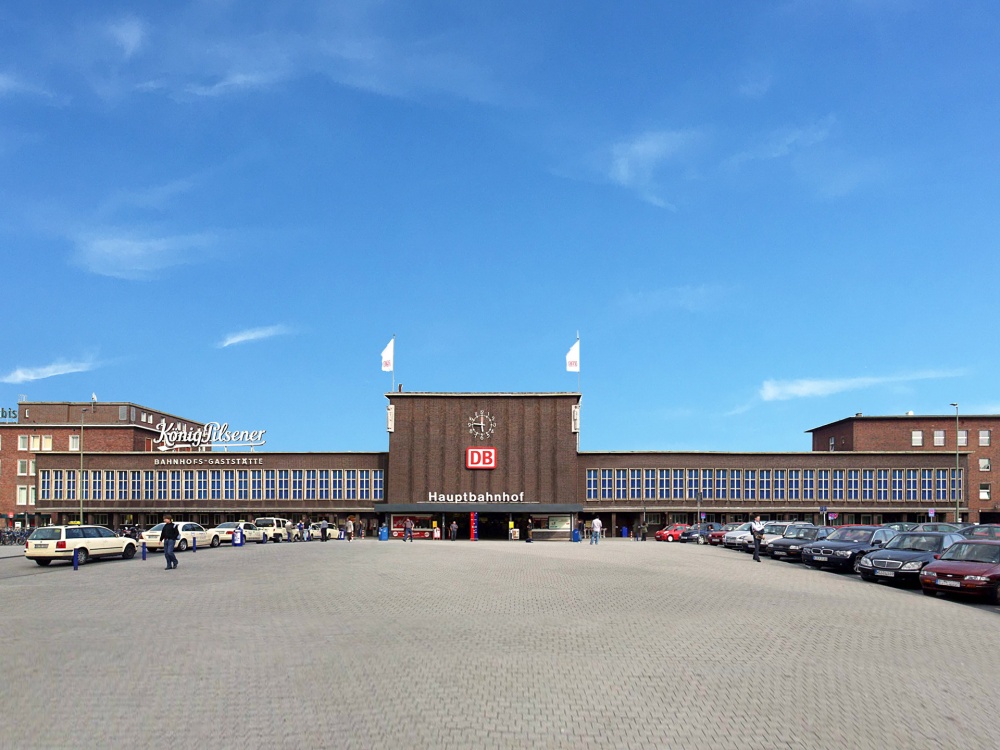Central Station Duisburg
Reconstruction of the reception hall and passenger subway

Reconstruction of the reception hall and passenger subway

Year
2011
Status
completed
Client
publicly
Area

The former three-nave lobby of Duisburg main station, which was built in the 1930s and is listed as a monument, has been redesigned to make it more experienced as a whole space.
For this purpose, the intermediate ceiling from the 1950s was removed and the fittings in the side aisles from the 1990s were given a uniform, straight facade.
Construction logistics presented a particular challenge. Thus, only 5 nights were available for the demolition of the suspended ceiling; the installation of room equipment in the reception hall had to be suitable to protect passengers from falling loads. All further upgrades were also carried out during operation.
The reception hall now provides a bright and friendly room experience.