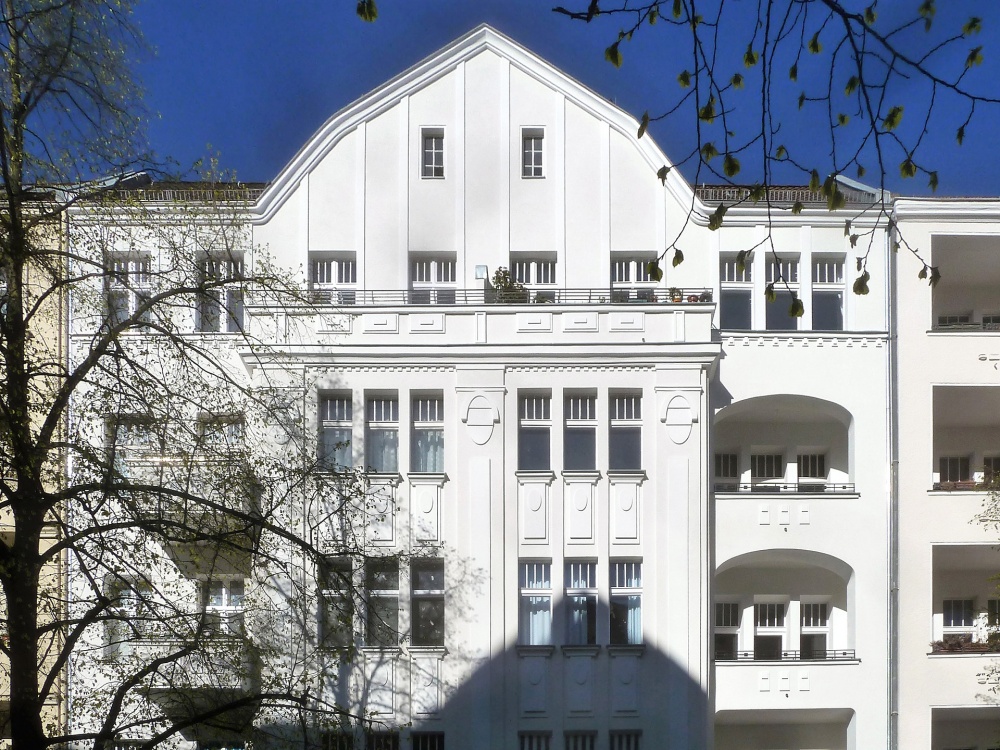Sigmaringer Strasse
Conversion of a residential and commercial building

Conversion of a residential and commercial building

Year
2017
Status
completed
Client
commercial
Area
2.500 sq m

The five-storey old building with side wing and garden house was renovated, the apartment apartments were upgraded, the roof was extended for residential purposes and the facade was attractively designed.
The floor plans of the existing flats have been changed, especially in the wet areas, and have been modernised in general. Large balconies were attached to the courtyard. In addition, an elevator was built in the atrium of the front house and the courtyard was redesigned. The roof of the front house, side wing and garden house was replaced by a new building in the morphology of the existing building. Two additional apartments were built here. The original design, as documented in the building archive, was particularly taken into account when upgrading the street façade. The façade decoration bears echoes of the original canon of forms, historically based on Biedermeier and Art Deco, in elegantly abstracted form.
An elegantly looking old building has been created, which has a contemporary living standard and a friendly facade.