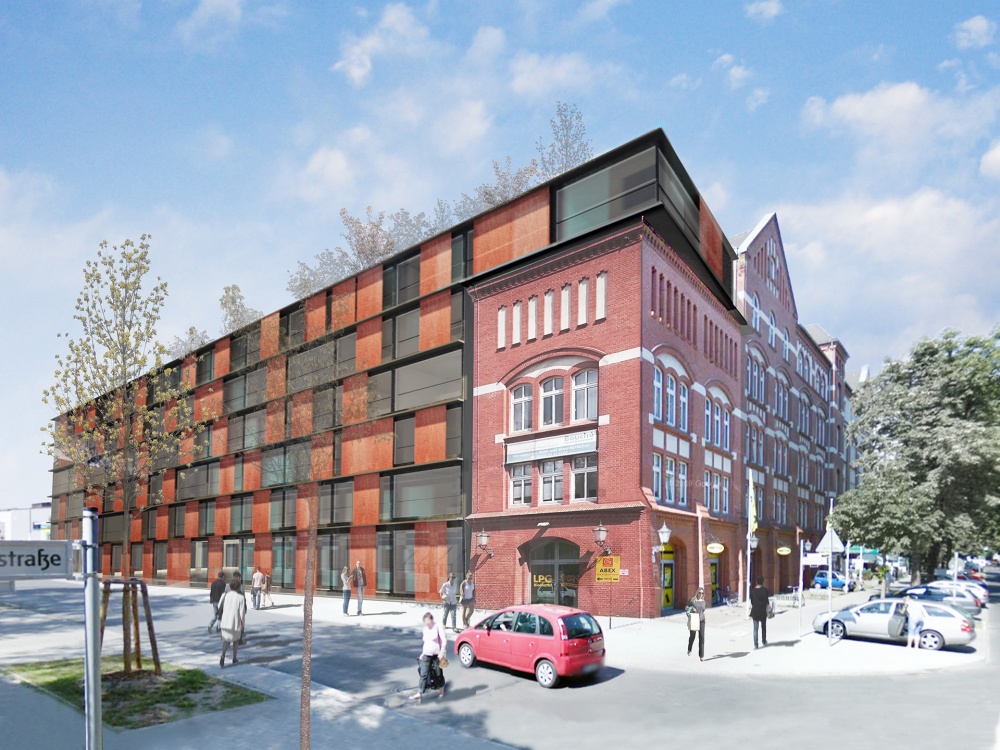Jordanstrasse
Conversion and new construction of a commercial building

Conversion and new construction of a commercial building

Year
2016
Status
project planning
Client
Area

In the course of the transformation process of the inner-city commercial park Bouchéstraße from a predominantly manufacturing industry to offices and service facilities, a new six-storey building was designed.
The representative brick buildings directly on Bouchéstraße end abruptly at the corner of Jordanstraße and turn into lower-quality interim buildings. As part of a re-compression, these were to be replaced by a new six-storey building, which protrudes at the corner above the existing rudimentary old building in order to achieve a closed block edges with corner concrete. As is typical for many of the adjacent older commercial buildings, the new building was to have a frame construction with freely divisible floor plans. The expansion of the existing organic market was planned on the ground floor.
As part of the concept planning, meaningful facade variants were created with visualizations as a basis for decision-making for the client.