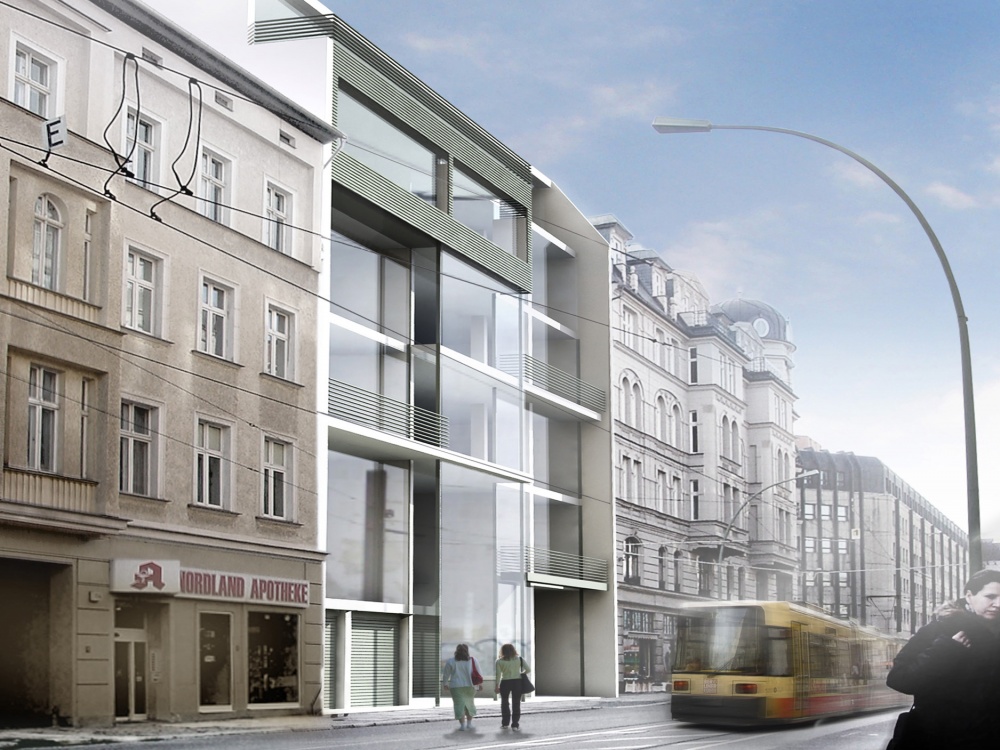Invalidenstrasse
New construction of a commercial building

New construction of a commercial building

Year
Status
project planning
Client
commercial
Area

To close the gap in Invalidenstraße, a new office building was designed, whose cubature mediates between the representative Wilhelminian period buildings at the intersection of Chausseestraße and the neighbouring lower buildings.
On the contiguous plot between Invalidenstraße and Chausseestraße there is a highly densified commercial building from the early 1990s for which various implementation concepts have been developed. A consistently modern design language was used and the planning was carried out until the building application was ready.
The result is a coherent concept that fits harmoniously into the overall context of the building structure of the surrounding area.