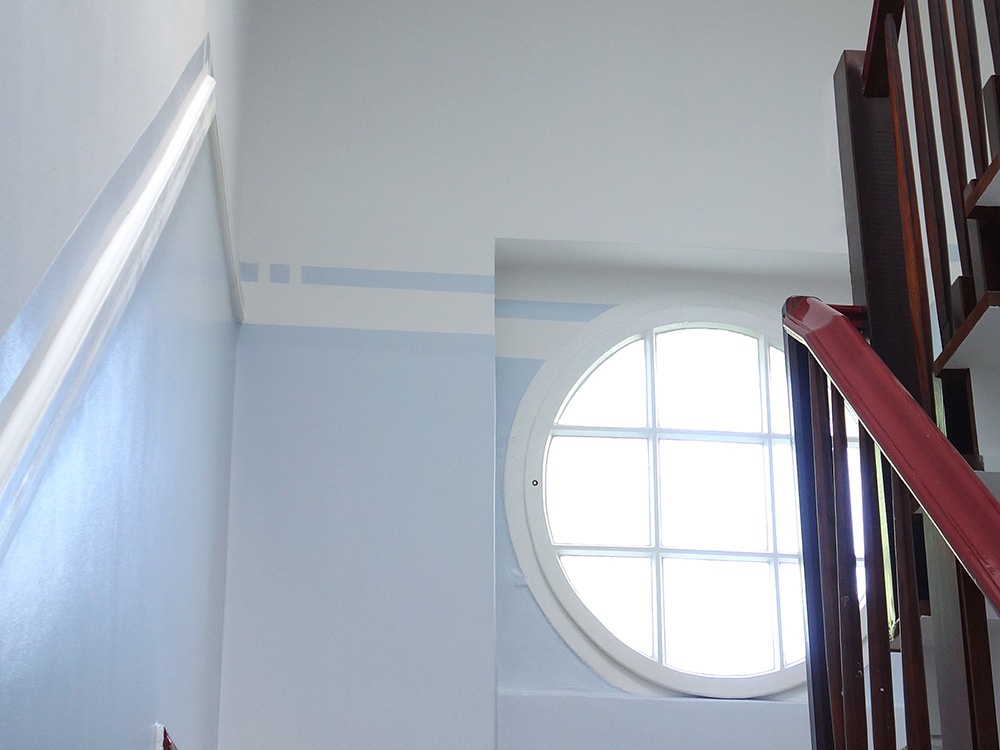Feuerbachstrasse
Conversion of a residential and commercial building

Conversion of a residential and commercial building

Year
2016
Status
completed
Client
commercial
Area
2.500 sq m

The Wilhelminian-style 4-storey corner building with two side wings and a cross-building was renovated and extended.
The floor plans of the existing flats were comprehensively changed and in some cases balcony extensions were added. A staggered storey was added to the roof with generous roof terraces on the side wings. After war damage, the building was rebuilt in the 1950s with a flat roof and a rudimentary contemporary design. In order to take this building history into account, no historic partial tile roof was restored, but a staggered storey was built as a new attic. Likewise, this is more in keeping with the surrounding development of 60s and 70s buildings with flat roofs and the modern retail buildings in Schlossstraße. At the same time, a staggered storey enabled comfortable penthouses with roof terraces facing the street and courtyard and generous window areas. Even in the design revision of the street façade of the corner building, the new facade ornamentation was not historicised but executed in reduced simplicity.
In a popular location - only a few steps away from Steglitzer Schlossstraße - 26 modernised and 4 new flats have been created.